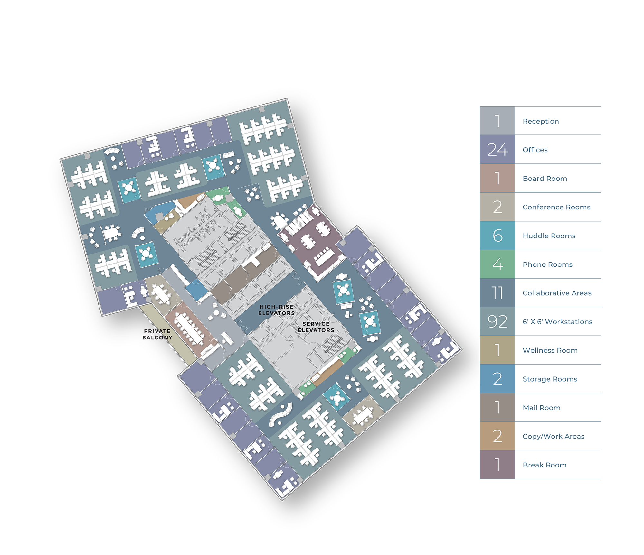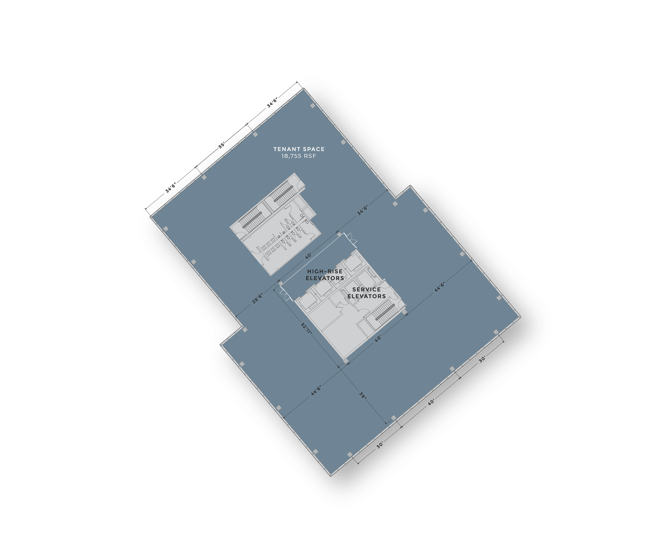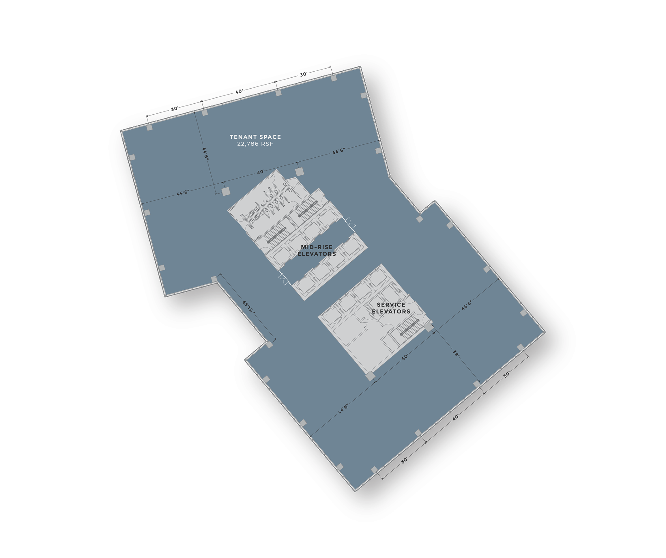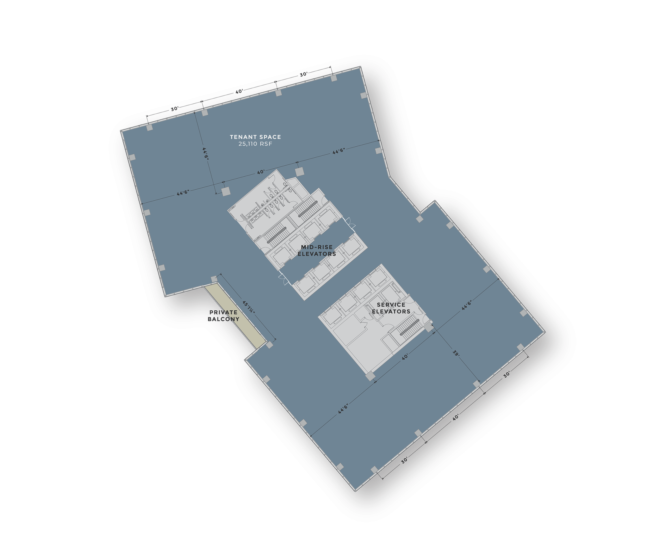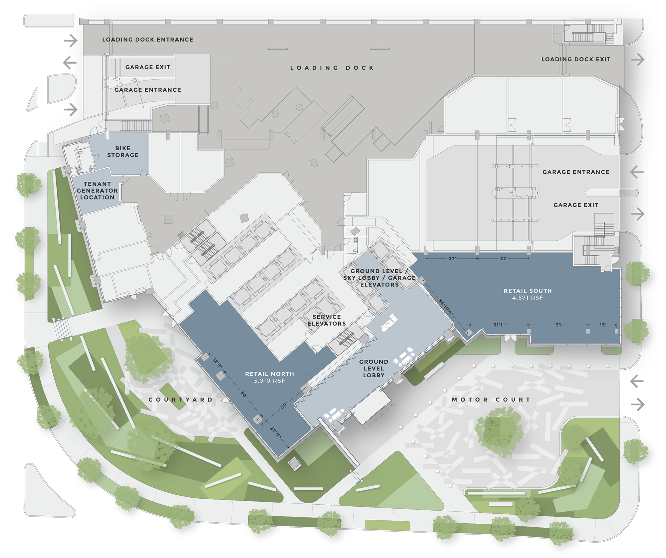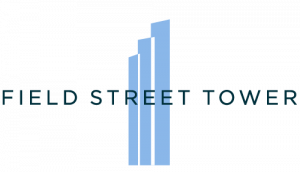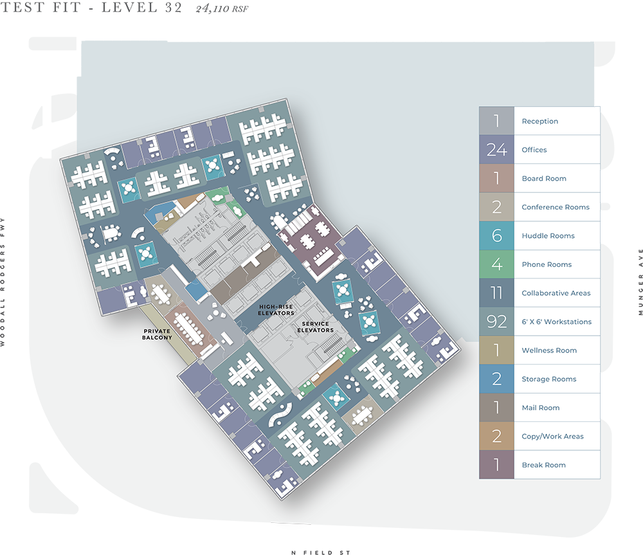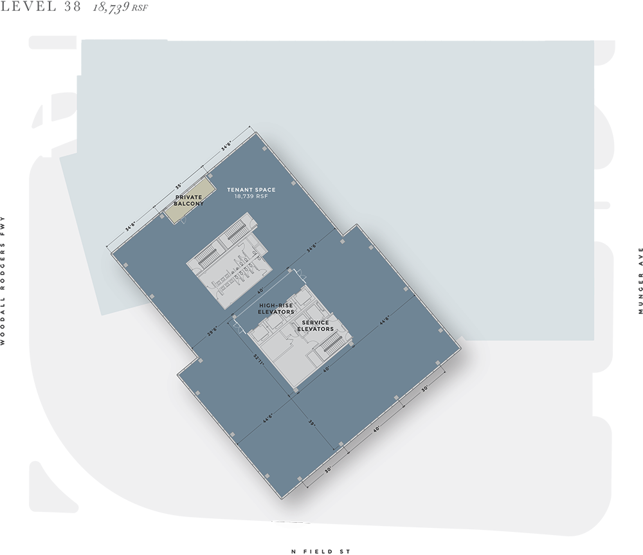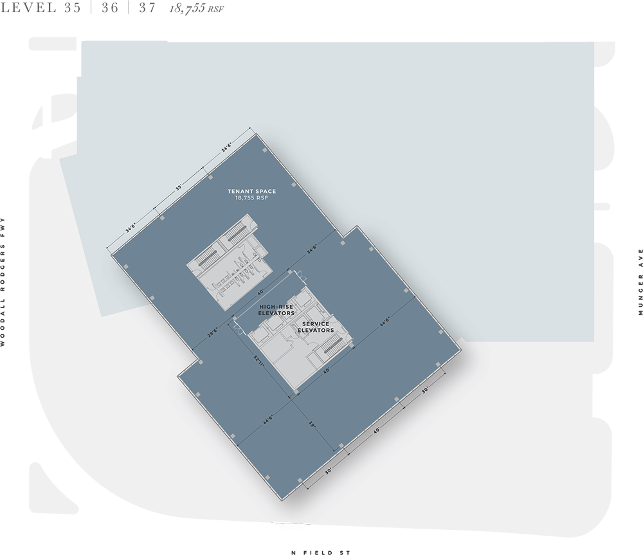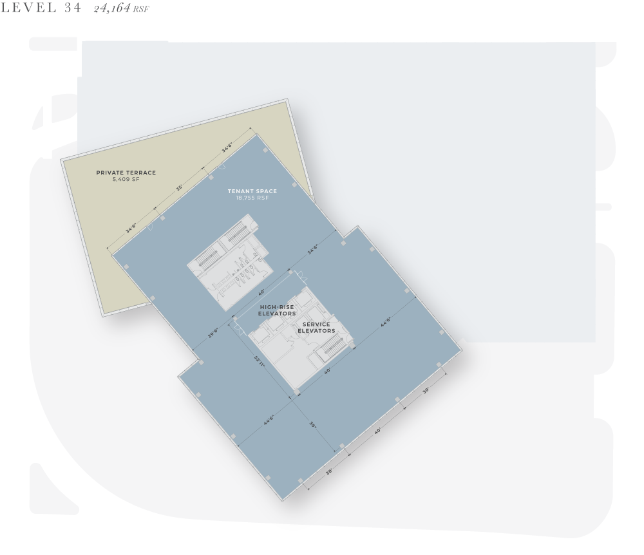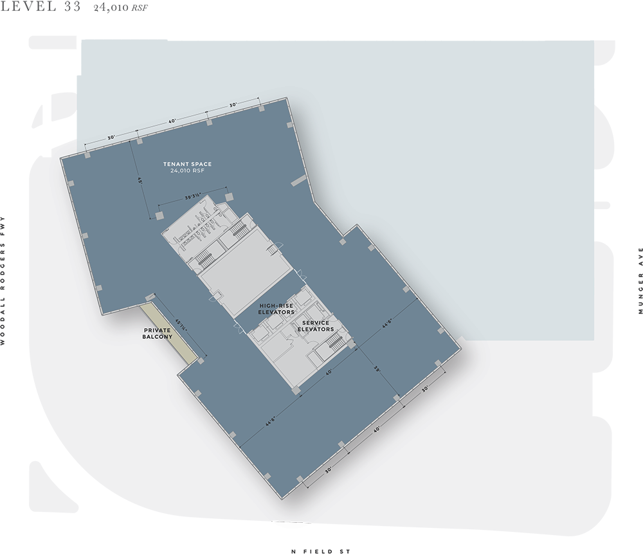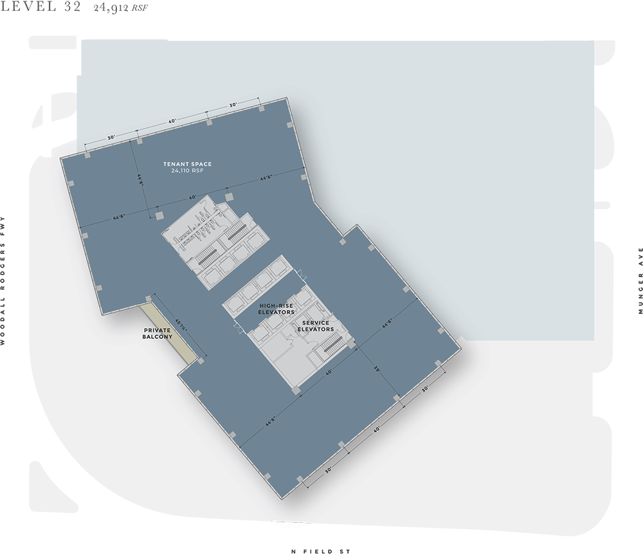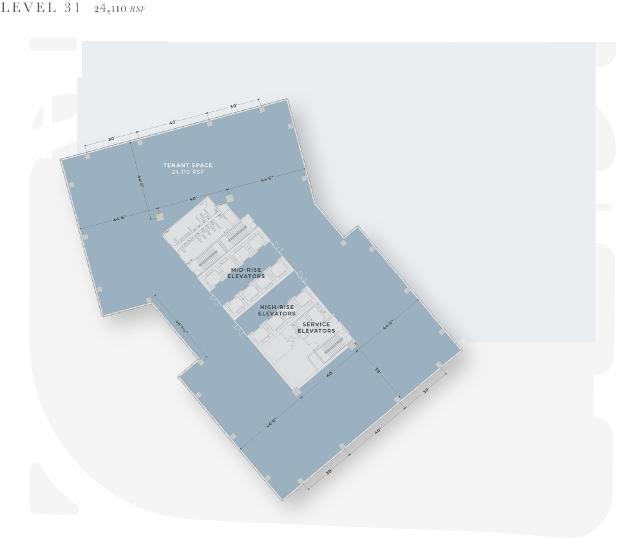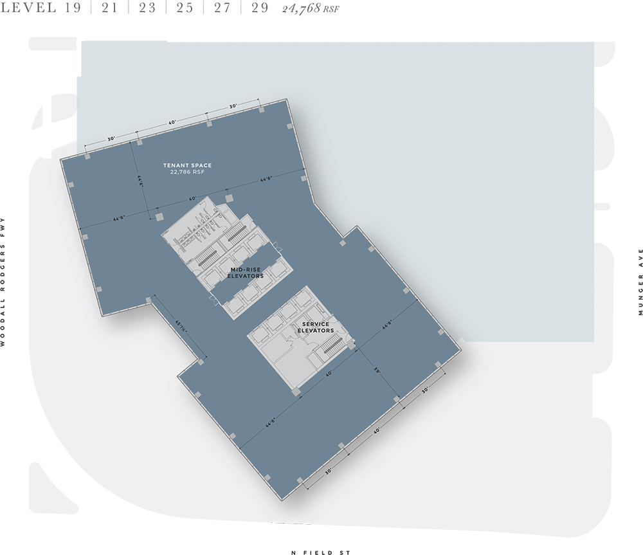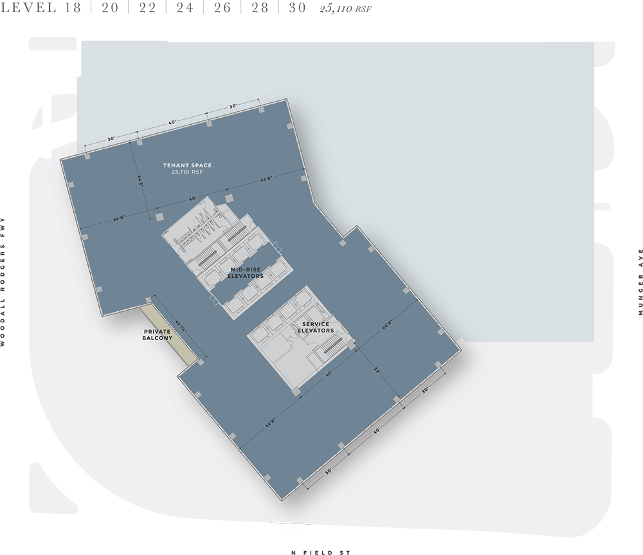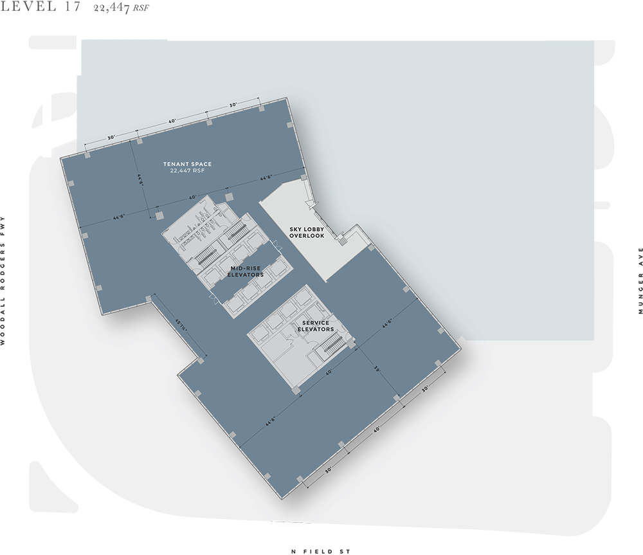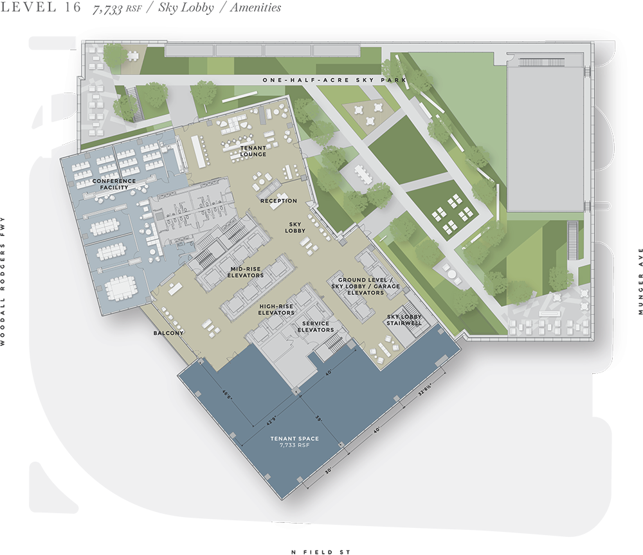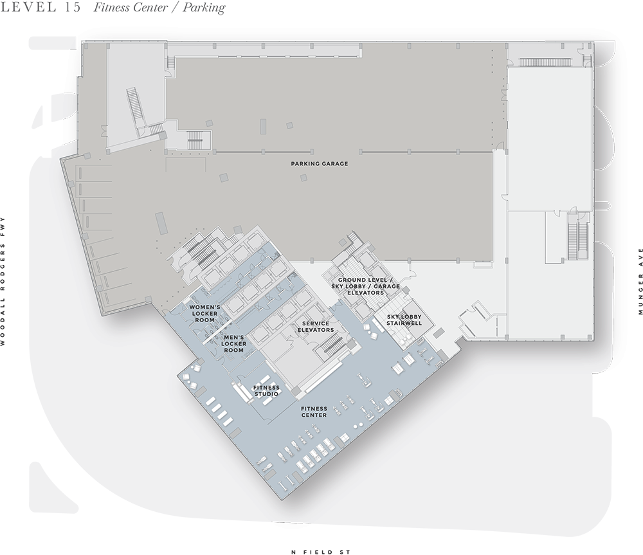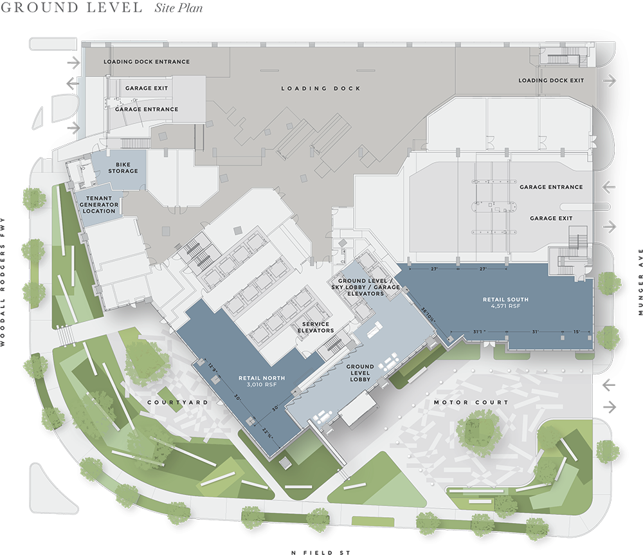The Dallas skyline has a new centerpiece – the gateway to the city’s most important points of Commerce, Arts, Entertainment and Lifestyle.
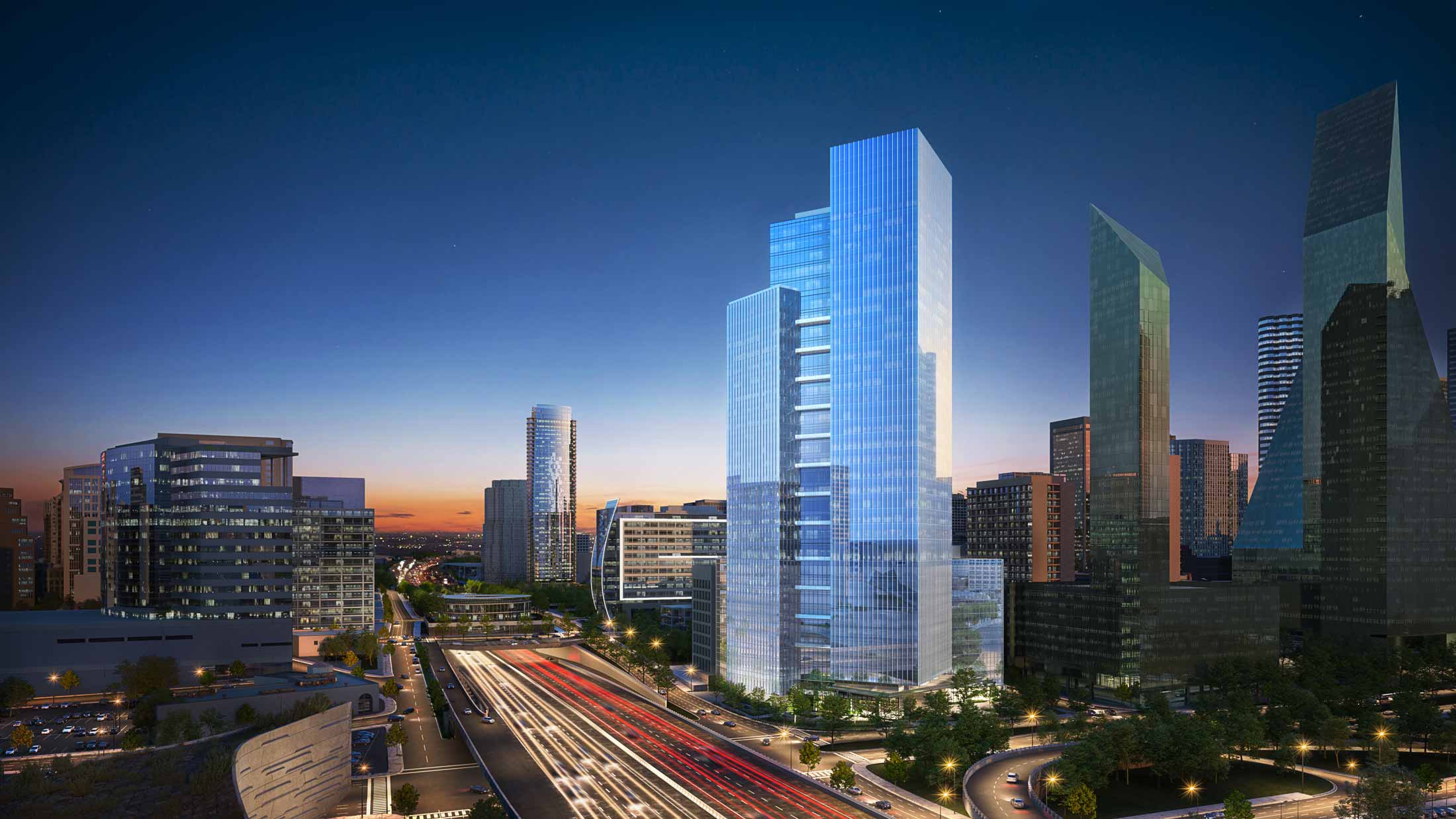
Building Highlights
Building Size
540,000 rentable square feet (RSF)
Building Height
Address
2012 N Field Street, Dallas, Texas 75202
Location
Dallas CBD / Arts District
- At the Southeast corner of N Field Street and Woodall Rogers Freeway
Office Space
23 levels
Floor Sizes
| Level 38 | 18,739 RSF |
| Level 35 | 36 | 37 | 18,755 RSF |
| Level 34 | 24,164 RSF |
| Level 33 | 24,010 RSF |
| Level 32 | 24,912 RSF |
| Level 31 | 24,110 RSF |
| Level 19 | 21 | 23 | 25 |27 | 29 | 24,786 RSF |
| Level 18 | 20 | 22 | 24 | 26 | 28 | 30 | 25,110 RSF |
| Level 17 | 22,447 RSF |
| Level 16 | 7,733 RSF |
Floor Heights
Typical Bay Depth
Typical Column Spacing
30' on center
Elevators
High-speed, destination-dispatch elevators
| 8 | Office mid-rise elevators | Office Level 17 through Office Level 31 |
| 4 | Office high-rise elevators | Office Level 31 through Office Level 38 |
| 2 | Freight elevators | Ground Level up through Office Level 38 |
| 6 | Garage to Sky Lobby elevators | All Garage Levels up through Sky Lobby |
Parking
13-Level above grade garage
2.6/1000 RSF parking ratio
- Fully structured parking
- Podium-style / double helix
Construction
Cast-in-place concrete structure
Thermally broken curtainwall system
- Insulated glazing and vertical fins
Ground Level Retail
Total of 7,581 SF
- North Retail Space – 3,010 SF
- South Retail Space – 4,571 SF
16th-Level Sky Lobby and Amenity Deck
Approximately 26,051 RSF
- 7,733 SF Tenant Area (leasable space)
- 6,555 SF Conference Center
- 11,763 SF Lounge and Lobby Area
17'-22' ceiling height
Floor-to-ceiling glass
Panoramic views of Uptown, Downtown and Klyde Warren Park
One-half-acre Sky Park
Amenities
Spacious Tenant Lounge overlooking the Sky Park and Uptown
5-room Conference Center with A/V capabilities
8,900 SF Fitness Facility and Locker Room/Showers
One-half-acre Sky Park overlooking the Dallas Urban Core
Coffee Service
Secured Bike Storage
Security
Private security
Manned security desk in both lobbies
24-hour, 7-days-per-week on-site security
After hours access control system at building entry point
Sustainability (projected)
LEED Silver certified
Constant air purification system (UV-C)
Optimized central plant
Energy efficient lighting
TEMPERATURE Control
Single path air handler unit with two paths to provide air distribution to floor
Each level will have multiple fan power boxes to provide zone controlling
Project Team
| Developer and Project Manager | Hillwood Urban |
| Design Architect | Pickard Chilton Architects |
| Architect of Record | BOKA Powell |
| Landscape Architect | OJB |
| Leasing | Hillwood Urban |
Building Size
540,000 rentable square feet (RSF)
Building Height
Address
2012 N Field Street, Dallas, Texas 75202
Location
Dallas CBD / Arts District
- At the Southeast corner of N Field Street and Woodall Rogers Freeway
Office Space
23 levels
Floor Sizes
| Level 38 | 18,739 RSF |
| Level 35 | 36 | 37 | 18,755 RSF |
| Level 34 | 24,164 RSF |
| Level 33 | 24,010 RSF |
| Level 32 | 24,912 RSF |
| Level 31 | 24,110 RSF |
| Level 19 | 21 | 23 | 25 |27 | 29 | 24,786 RSF |
| Level 18 | 20 | 22 | 24 | 26 | 28 | 30 | 25,110 RSF |
| Level 17 | 22,447 RSF |
| Level 16 | 7,733 RSF |
Floor Heights
Typical Bay Depth
Typical Column Spacing
30' on center
Elevators
High-speed, destination-dispatch elevators
| 8 | Office mid-rise elevators | Office Level 17 through Office Level 31 |
| 4 | Office high-rise elevators | Office Level 31 through Office Level 38 |
| 2 | Freight elevators | Ground Level up through Office Level 38 |
| 6 | Garage to Sky Lobby elevators | All Garage Levels up through Sky Lobby |
Parking
13-Level above grade garage
2.6/1000 RSF parking ratio
- Fully structured parking
- Podium-style / double helix
Construction
Cast-in-place concrete structure
Thermally broken curtainwall system
- Insulated glazing and vertical fins
Ground Level Retail
Total of 7,581 SF
- North Retail Space – 3,010 SF
- South Retail Space – 4,571 SF
16th-Level Sky Lobby and Amenity Deck
Approximately 26,051 RSF
- 7,733 SF Tenant Area (leasable space)
- 6,555 SF Conference Center
- 11,763 SF Lounge and Lobby Area
17'-22' ceiling height
Floor-to-ceiling glass
Panoramic views of Uptown, Downtown and Klyde Warren Park
One-half-acre Sky Park
Amenities
Spacious Tenant Lounge overlooking the Sky Park and Uptown
5-room Conference Center with A/V capabilities
8,900 SF Fitness Facility and Locker Room/Showers
One-half-acre Sky Park overlooking the Dallas Urban Core
Coffee Service
Secured Bike Storage
Security
Private security
Manned security desk in both lobbies
24-hour, 7-days-per-week on-site security
After hours access control system at building entry point
Sustainability (projected)
LEED Silver certified
Constant air purification system (UV-C)
Optimized central plant
Energy efficient lighting
TEMPERATURE Control
Single path air handler unit with two paths to provide air distribution to floor
Each level will have multiple fan power boxes to provide zone controlling
Project Team
| Developer and Project Manager | Hillwood Urban |
| Design Architect | Pickard Chilton Architects |
| Architect of Record | BOKA Powell |
| Landscape Architect | OJB |
| Leasing | Hillwood Urban |
Building Size
540,000 rentable square feet (RSF)
Building Height
Address
2012 N Field Street, Dallas, Texas 75202
Location
Dallas CBD / Arts District
- At the Southeast corner of N Field Street and Woodall Rogers Freeway
Office Space
23 levels
Floor Sizes
| Level 38 | 18,739 RSF |
| Level 35 | 36 | 37 | 18,755 RSF |
| Level 34 | 24,164 RSF |
| Level 33 | 24,010 RSF |
| Level 32 | 24,912 RSF |
| Level 31 | 24,110 RSF |
| Level 19 | 21 | 23 | 25 |27 | 29 | 24,786 RSF |
| Level 18 | 20 | 22 | 24 | 26 | 28 | 30 | 25,110 RSF |
| Level 17 | 22,447 RSF |
| Level 16 | 7,733 RSF |
Floor Heights
Typical Bay Depth
Typical Column Spacing
30' on center
Elevators
High-speed, destination-dispatch elevators
| 8 | Office mid-rise elevators | Office Level 17 through Office Level 31 |
| 4 | Office high-rise elevators | Office Level 31 through Office Level 38 |
| 2 | Freight elevators | Ground Level up through Office Level 38 |
| 6 | Garage to Sky Lobby elevators | All Garage Levels up through Sky Lobby |
Parking
13-Level above grade garage
2.6/1000 RSF parking ratio
- Fully structured parking
- Podium-style / double helix
Construction
Cast-in-place concrete structure
Thermally broken curtainwall system
- Insulated glazing and vertical fins
Ground Level Retail
Total of 7,581 SF
- North Retail Space – 3,010 SF
- South Retail Space – 4,571 SF
16th-Level Sky Lobby and Amenity Deck
Approximately 26,051 RSF
- 7,733 SF Tenant Area (leasable space)
- 6,555 SF Conference Center
- 11,763 SF Lounge and Lobby Area
17'-22' ceiling height
Floor-to-ceiling glass
Panoramic views of Uptown, Downtown and Klyde Warren Park
One-half-acre Sky Park
Amenities
Spacious Tenant Lounge overlooking the Sky Park and Uptown
5-room Conference Center with A/V capabilities
8,900 SF Fitness Facility and Locker Room/Showers
One-half-acre Sky Park overlooking the Dallas Urban Core
Coffee Service
Secured Bike Storage
Security
Private security
Manned security desk in both lobbies
24-hour, 7-days-per-week on-site security
After hours access control system at building entry point
Sustainability (projected)
LEED Silver certified
Constant air purification system (UV-C)
Optimized central plant
Energy efficient lighting
TEMPERATURE Control
Single path air handler unit with two paths to provide air distribution to floor
Each level will have multiple fan power boxes to provide zone controlling
Project Team
| Developer and Project Manager | Hillwood Urban |
| Design Architect | Pickard Chilton Architects |
| Architect of Record | BOKA Powell |
| Landscape Architect | OJB |
| Leasing | Hillwood Urban |
Floor Plans
Levels
- Office Test Fit
- 38
- 35 36 37
- 34
- 33
- 32
- 31
- 19 21 23 25 27 29
- 18 20 22 24 26 28 30
- 17
- 16
Sky Lobby / Amenities - 15
Fitness Center / Parking - Ground
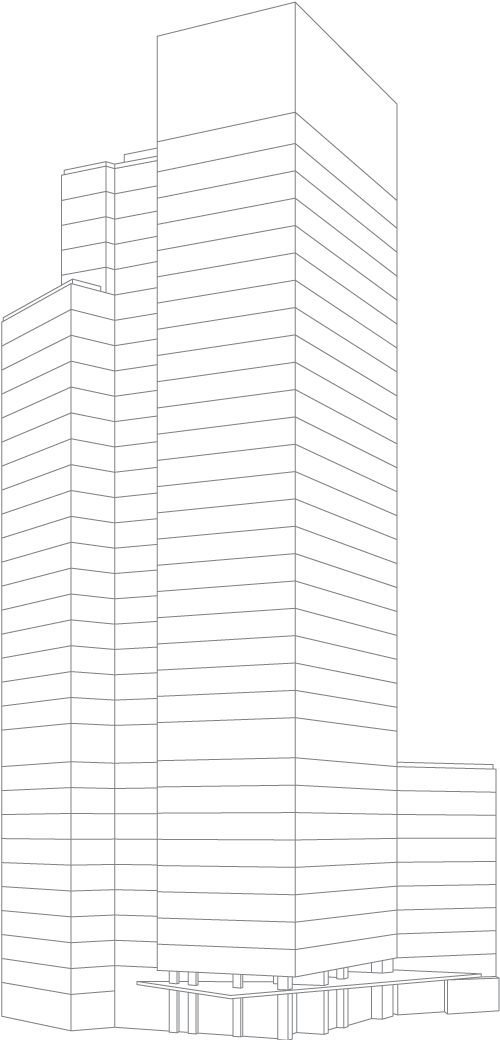



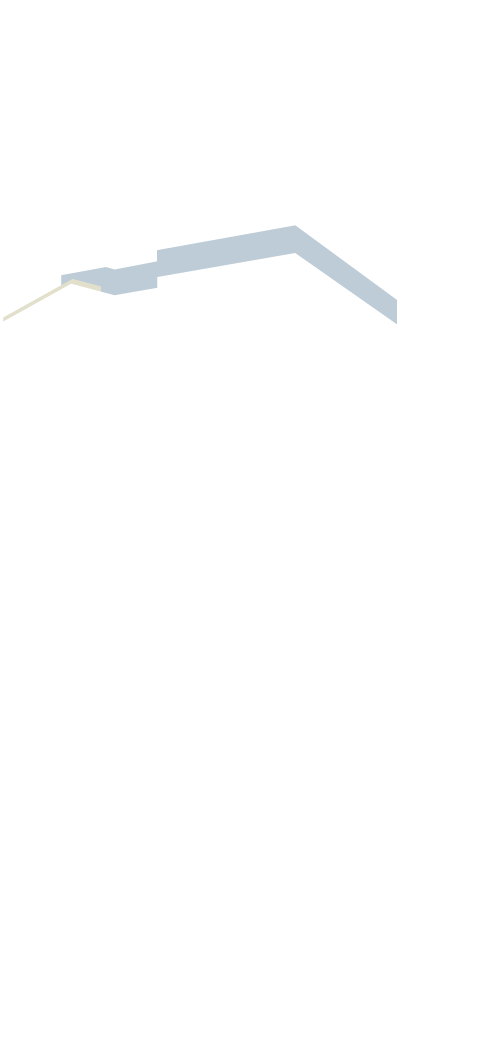
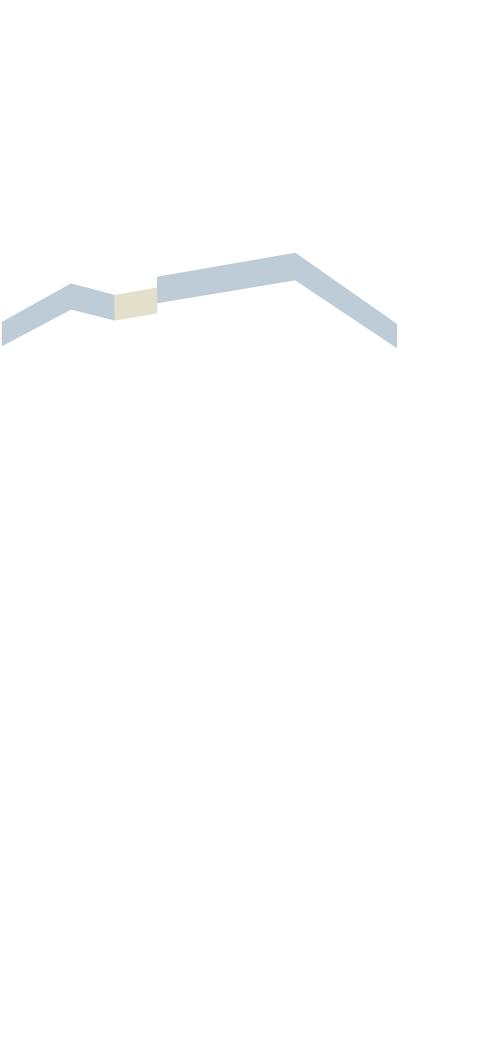
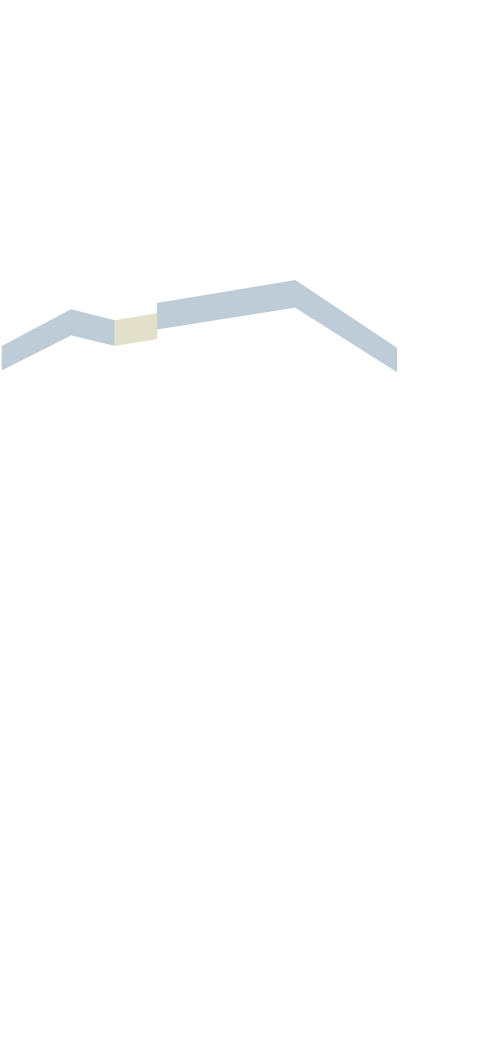

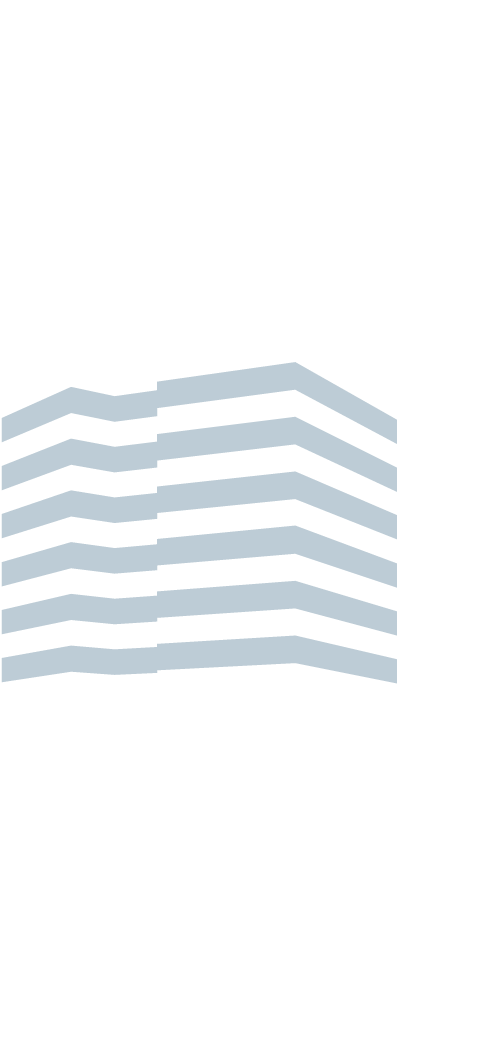
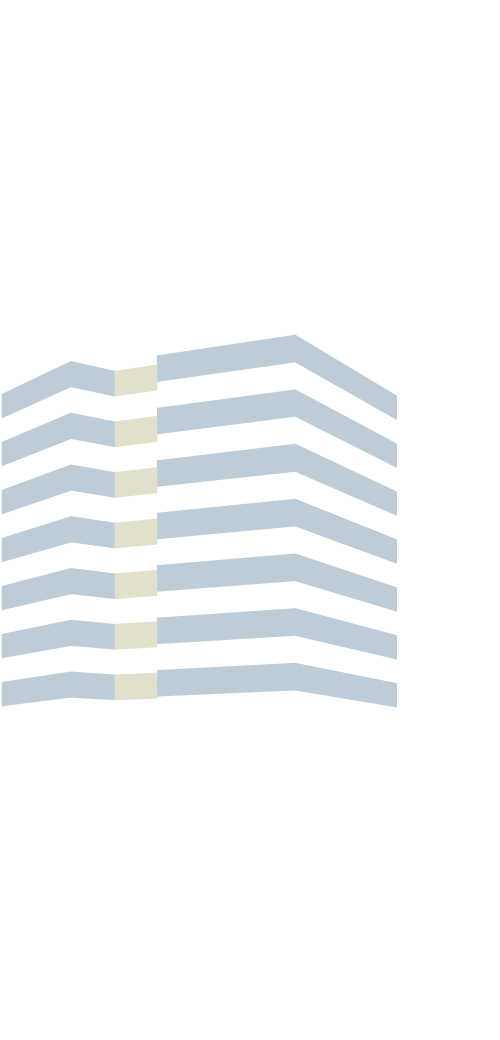

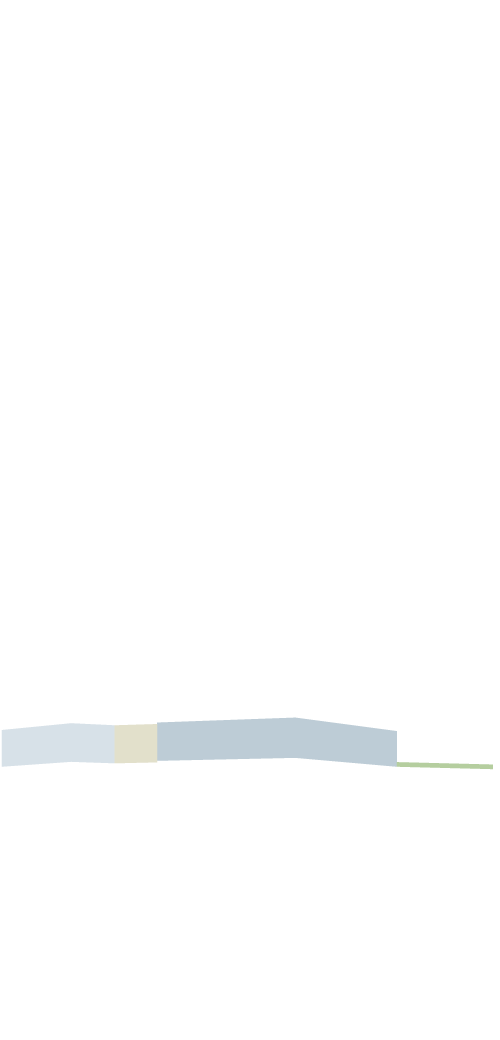


Floor Plans
Test Fit - Level 3224,912 RSF

Level 3818,739 RSF

Level 35|36|3718,755 RSF

Level 3418,755 RSF

Level 3324,010 RSF

Level 3224,912 RSF

Level 3124,110 RSF

Level 19|21|23|25|27|2024,768 RSF

Level 18|20|22|24|26|28|3025,110 RSF

Level 1722,447 RSF

Level 167,733 RSF / Sky Lobby / Amenities

Level 15Fitness Center / Parking

Ground FloorSite Plan

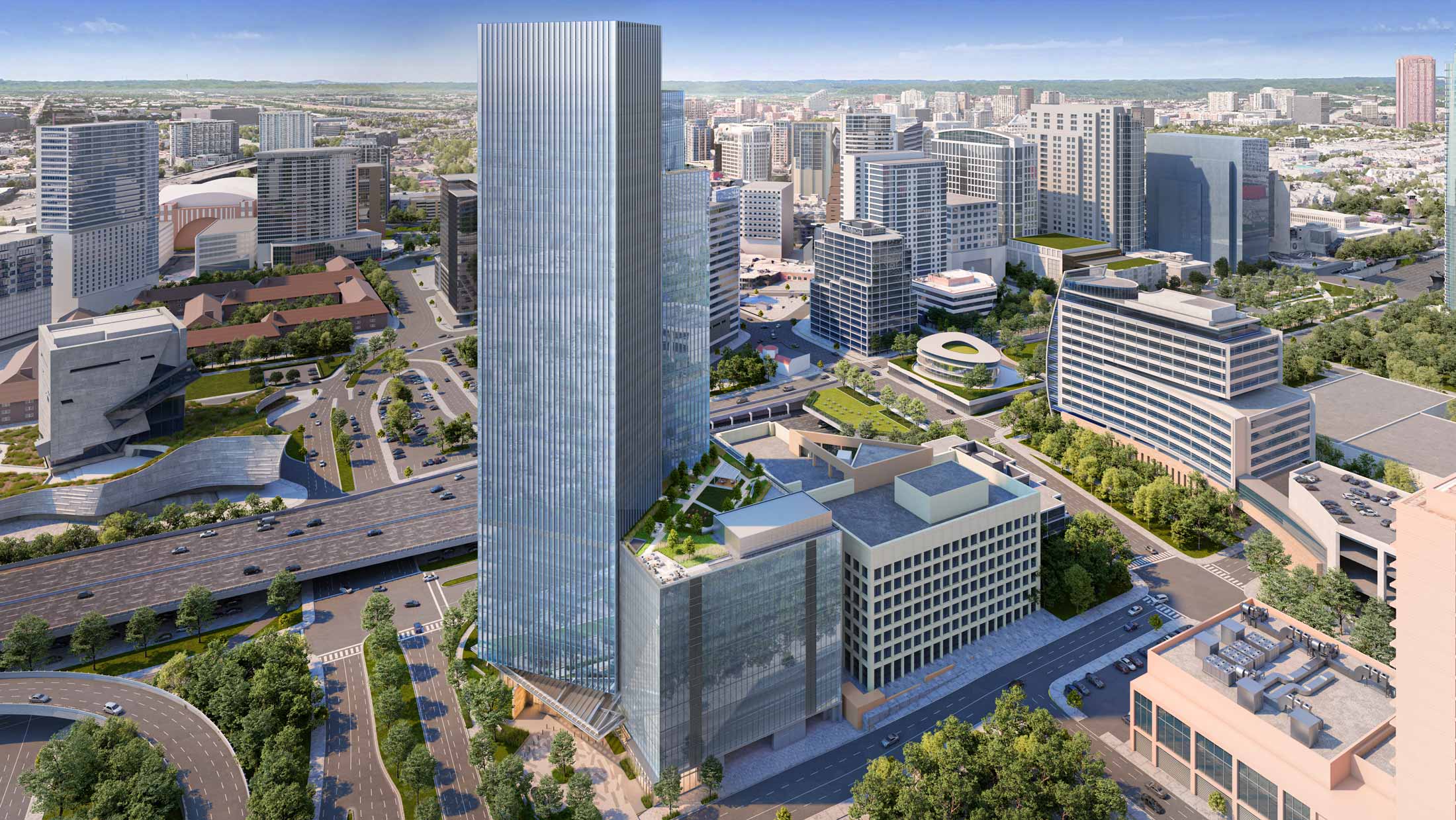
360° Views
Situated to take full advantage of endless views overlooking Uptown, Downtown, and the newly expanded Klyde Warren Park – Field Street Tower redefines the leading edge of Downtown Dallas – a bright, gleaming example of how form, function and forward thinking can work seamlessly together.
